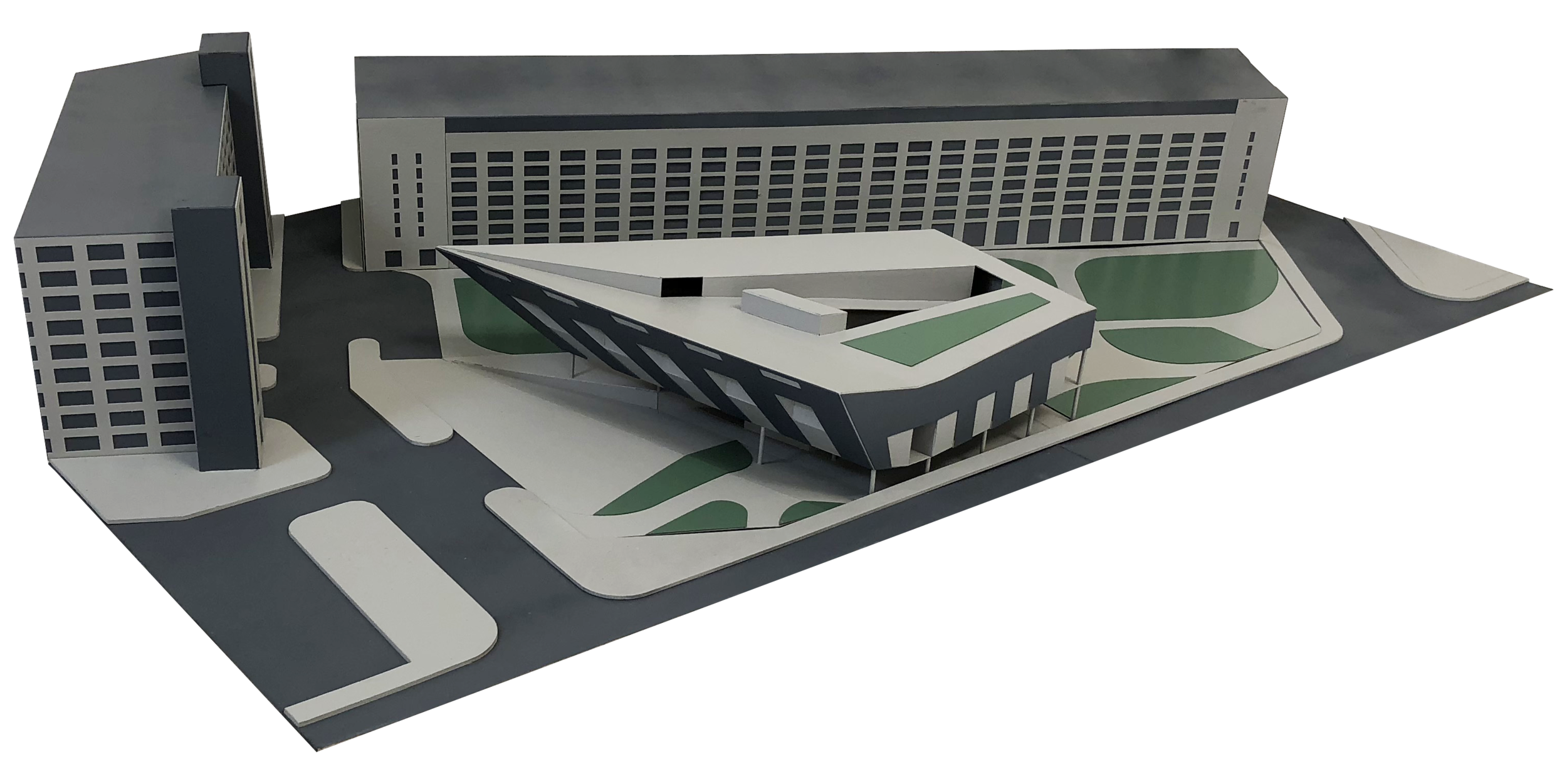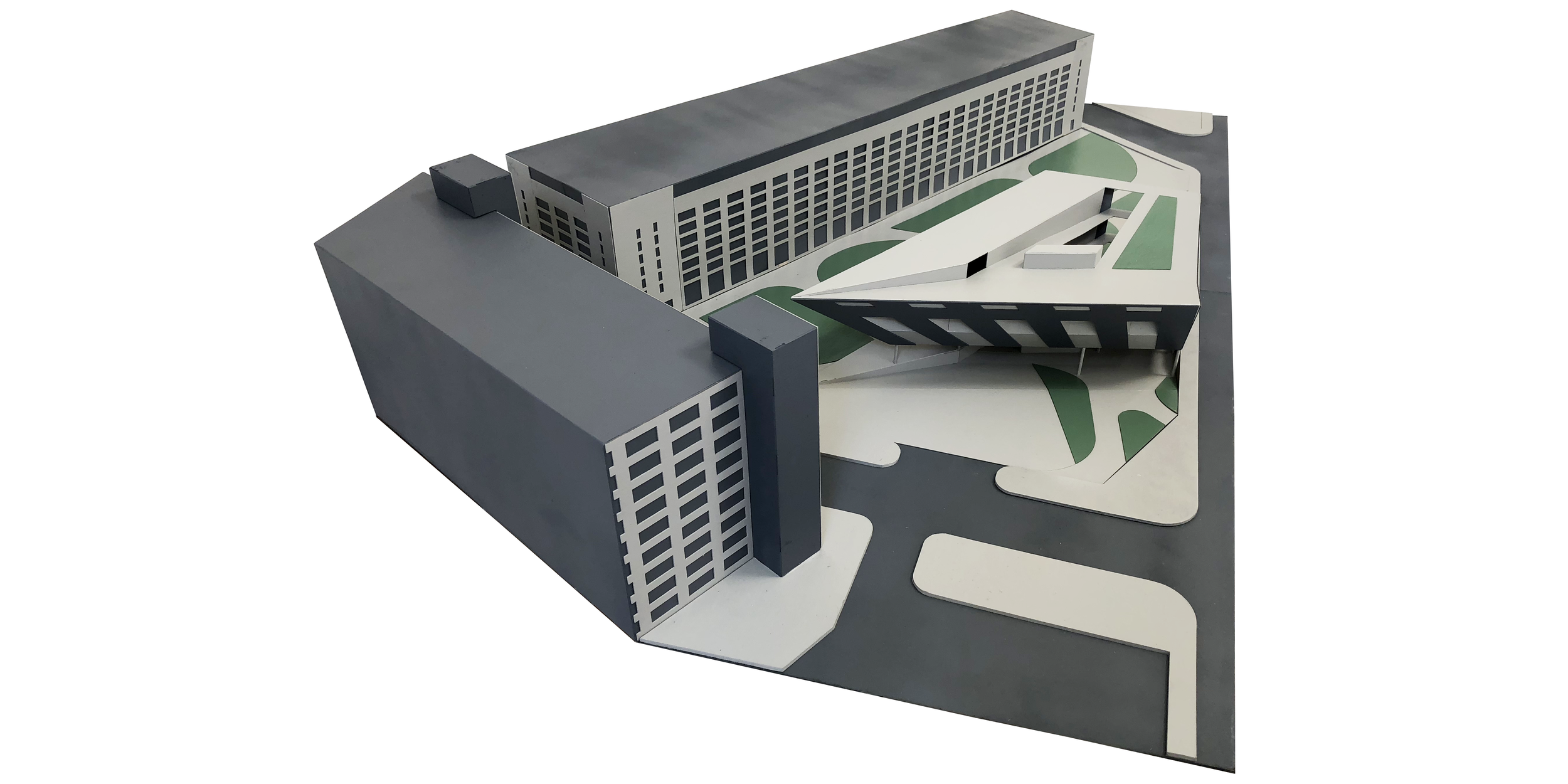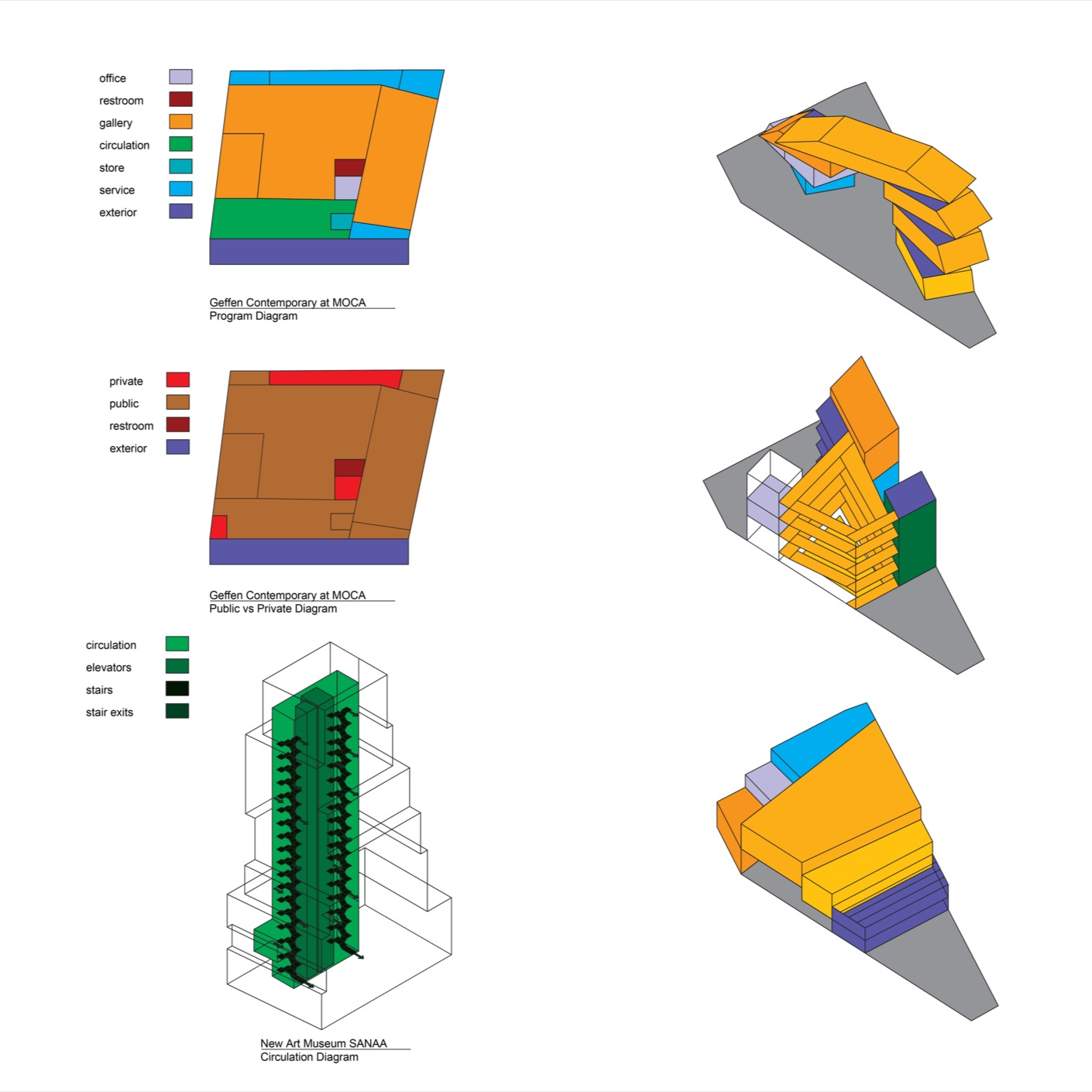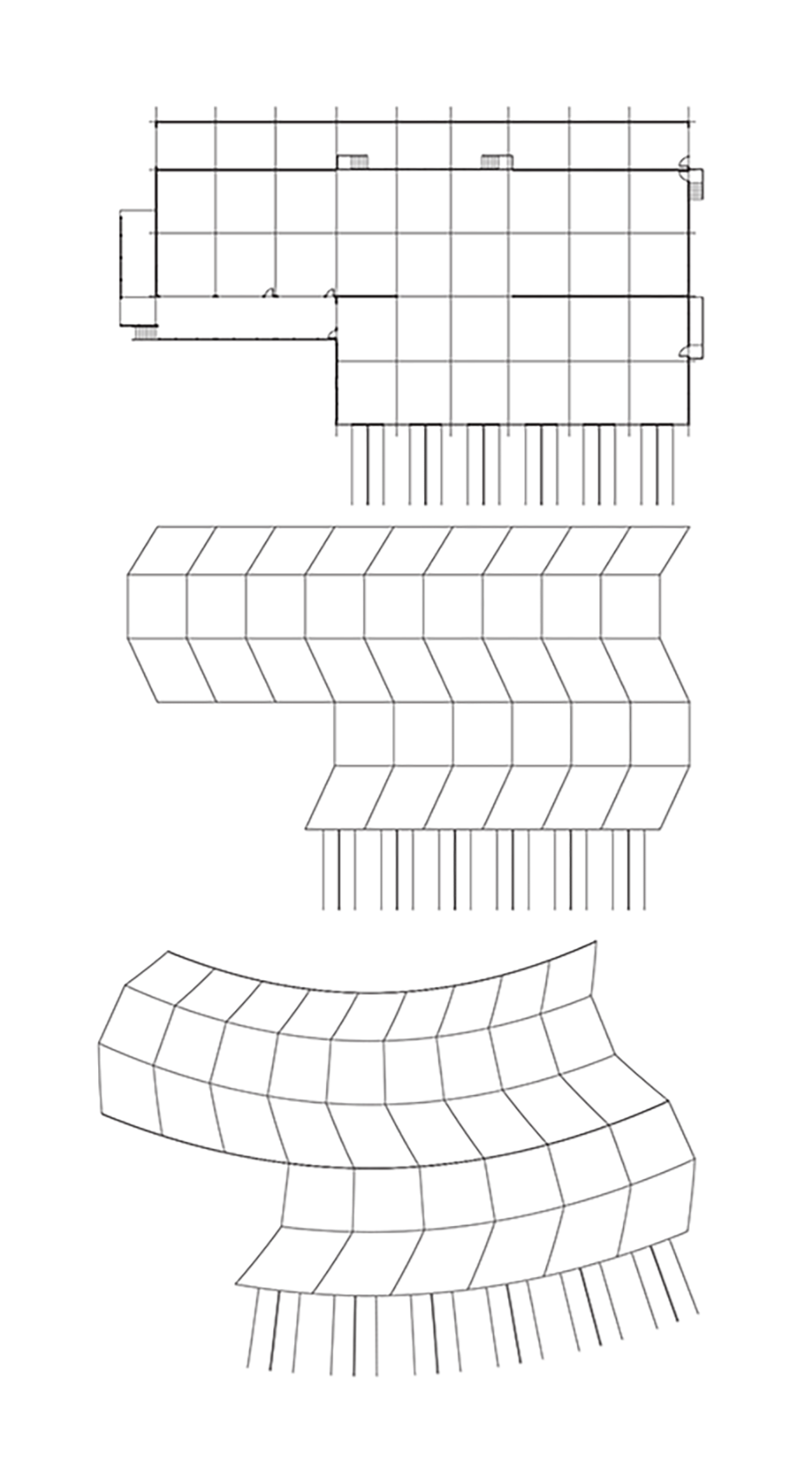Studio 2B
Woodbury School of Architecture I Instructor: Mark Owen I Spring 2018
Creating the idea of a structure with large mass with circulation and interaction with the site was the bases of this assignment. Exhibition space serves a dual purpose which includes circulation as well. It is a unique experience to be able to circulate through an entire structure while at the same time enjoy an exhibition. The structure of the pedestrian street is a square spatial grid that connects to a building with plenty of green space both on the floor level and roof level. The support structures are spaced so as to allow air and light to pass into the public areas above and below.
SITE MODEL
ELEVATION SITE
Precedent Study Precedent Enovation





















